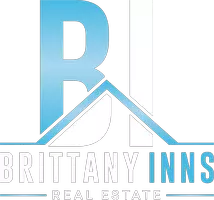5759 Cerrillos DR Bryan, TX 77807
4 Beds
2.1 Baths
2,223 SqFt
UPDATED:
Key Details
Property Type Single Family Home
Listing Status Active
Purchase Type For Sale
Square Footage 2,223 sqft
Price per Sqft $146
Subdivision Alamosa Springs
MLS Listing ID 78415077
Style Traditional
Bedrooms 4
Full Baths 2
Half Baths 1
HOA Fees $195/ann
HOA Y/N 1
Year Built 2021
Annual Tax Amount $6,115
Tax Year 2024
Lot Size 6,111 Sqft
Acres 0.1403
Property Description
Upstairs, you walk into the versatile room that can serve as a game room or 2nd living, along with a full bath and the other 2 bedrooms. Complete seamless gutters, 5 zone sprinkler system, small fenced yard, back woods, & pest control on quarterly service has provided worry-free living! Zoned HVAC has a fresh air filter with returns in each room! This home will be ready for its new owners after the tenants vacate at the end of June.
Location
State TX
County Brazos
Rooms
Bedroom Description 2 Bedrooms Down,Primary Bed - 1st Floor,Split Plan,Walk-In Closet
Other Rooms 1 Living Area, Entry, Formal Dining, Home Office/Study, Living Area - 1st Floor, Living Area - 2nd Floor, Utility Room in House
Master Bathroom Half Bath, Primary Bath: Double Sinks, Primary Bath: Separate Shower, Primary Bath: Soaking Tub, Secondary Bath(s): Tub/Shower Combo
Kitchen Island w/o Cooktop, Kitchen open to Family Room, Pantry, Pots/Pans Drawers, Soft Closing Drawers
Interior
Interior Features Crown Molding, Fire/Smoke Alarm, Formal Entry/Foyer, High Ceiling, Refrigerator Included, Split Level, Window Coverings
Heating Central Electric, Heat Pump
Cooling Central Electric, Zoned
Flooring Carpet, Vinyl Plank
Exterior
Exterior Feature Back Yard Fenced, Covered Patio/Deck, Porch, Private Driveway, Sprinkler System
Parking Features Attached Garage
Garage Spaces 2.0
Roof Type Composition
Private Pool No
Building
Lot Description Other, Wooded
Dwelling Type Free Standing
Story 2
Foundation Slab
Lot Size Range 0 Up To 1/4 Acre
Builder Name Legend Homes
Sewer Public Sewer
Water Public Water
Structure Type Brick,Cement Board
New Construction No
Schools
Elementary Schools Mary Branch Elementary School
Middle Schools Stephen F. Austin Middle School
High Schools Bryan High School
School District 148 - Bryan
Others
HOA Fee Include Grounds
Senior Community No
Restrictions Deed Restrictions
Tax ID 433751
Ownership Full Ownership
Energy Description Attic Vents,Ceiling Fans,Digital Program Thermostat,Energy Star Appliances,Energy Star/Reflective Roof,High-Efficiency HVAC,Insulated Doors,Insulated/Low-E windows,Insulation - Other,Other Energy Features
Acceptable Financing Cash Sale, Conventional, FHA, Seller May Contribute to Buyer's Closing Costs, VA
Tax Rate 1.9906
Disclosures Sellers Disclosure, Tenant Occupied
Listing Terms Cash Sale, Conventional, FHA, Seller May Contribute to Buyer's Closing Costs, VA
Financing Cash Sale,Conventional,FHA,Seller May Contribute to Buyer's Closing Costs,VA
Special Listing Condition Sellers Disclosure, Tenant Occupied







